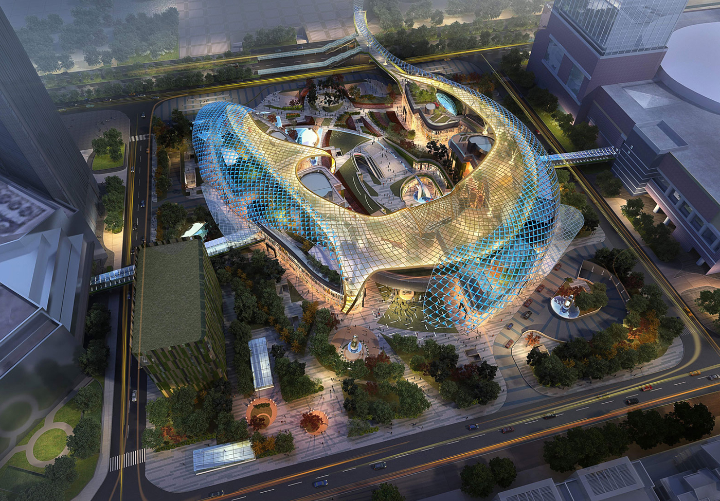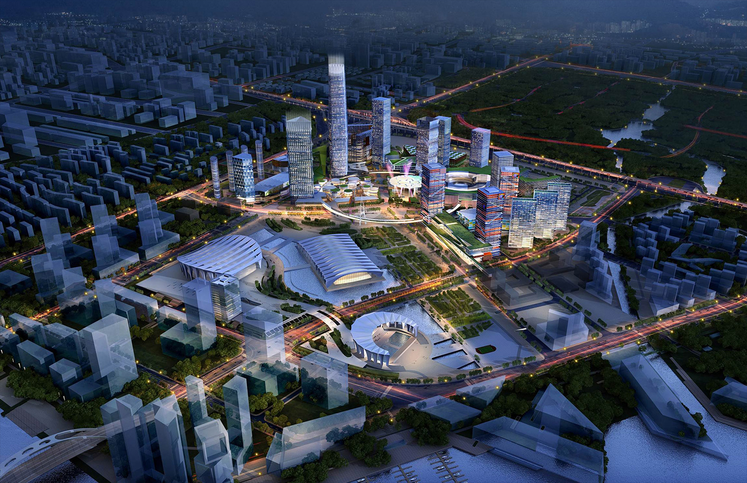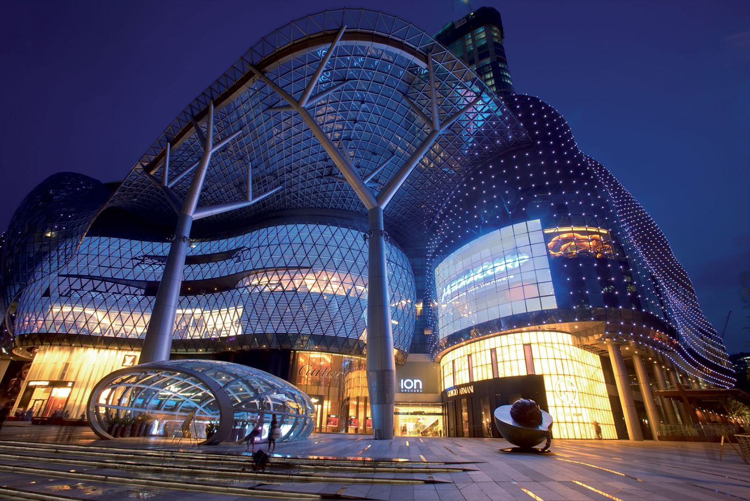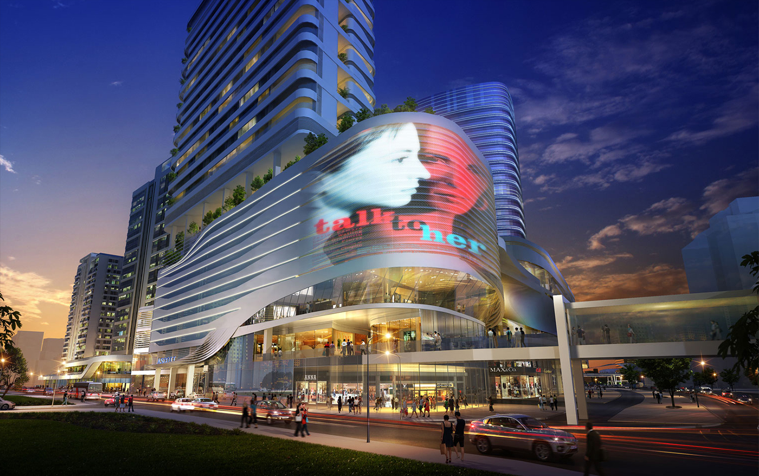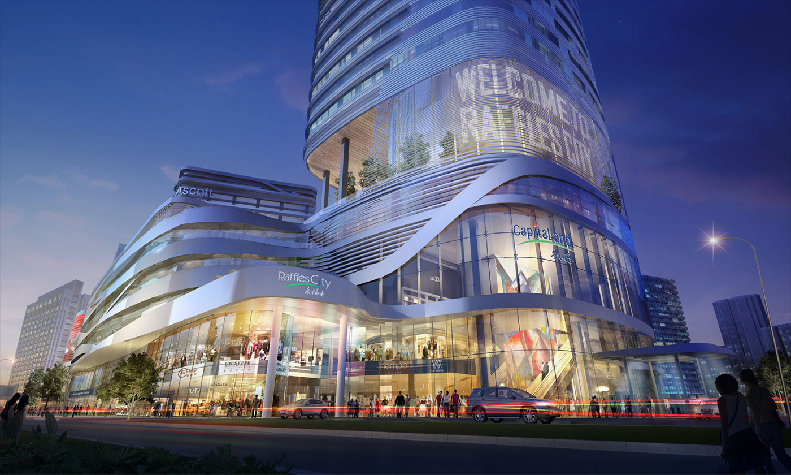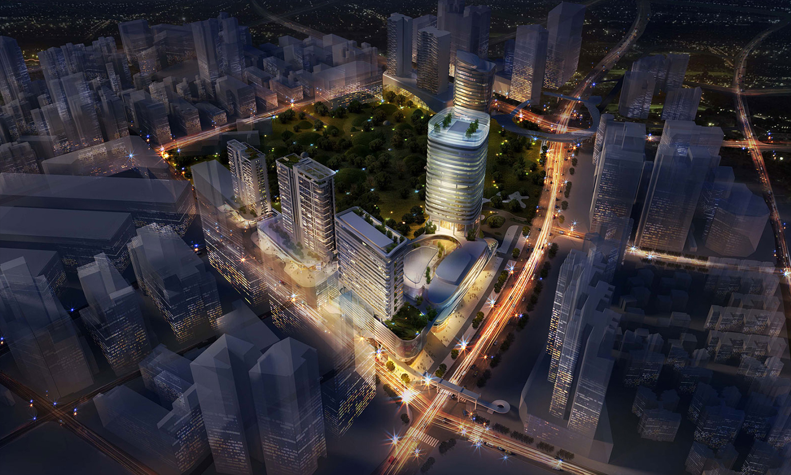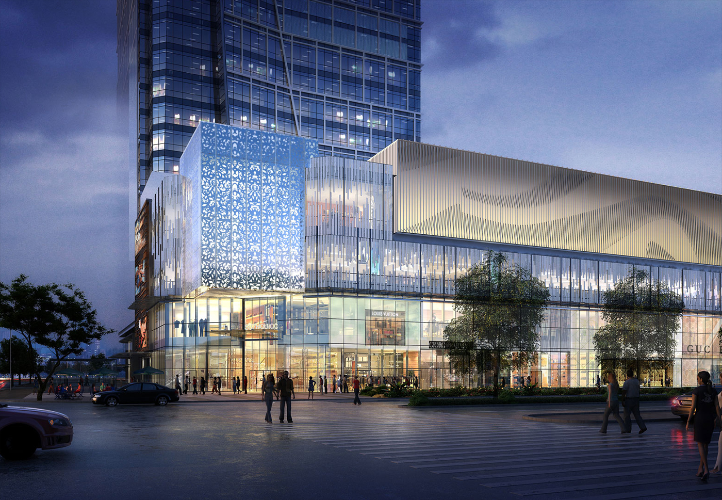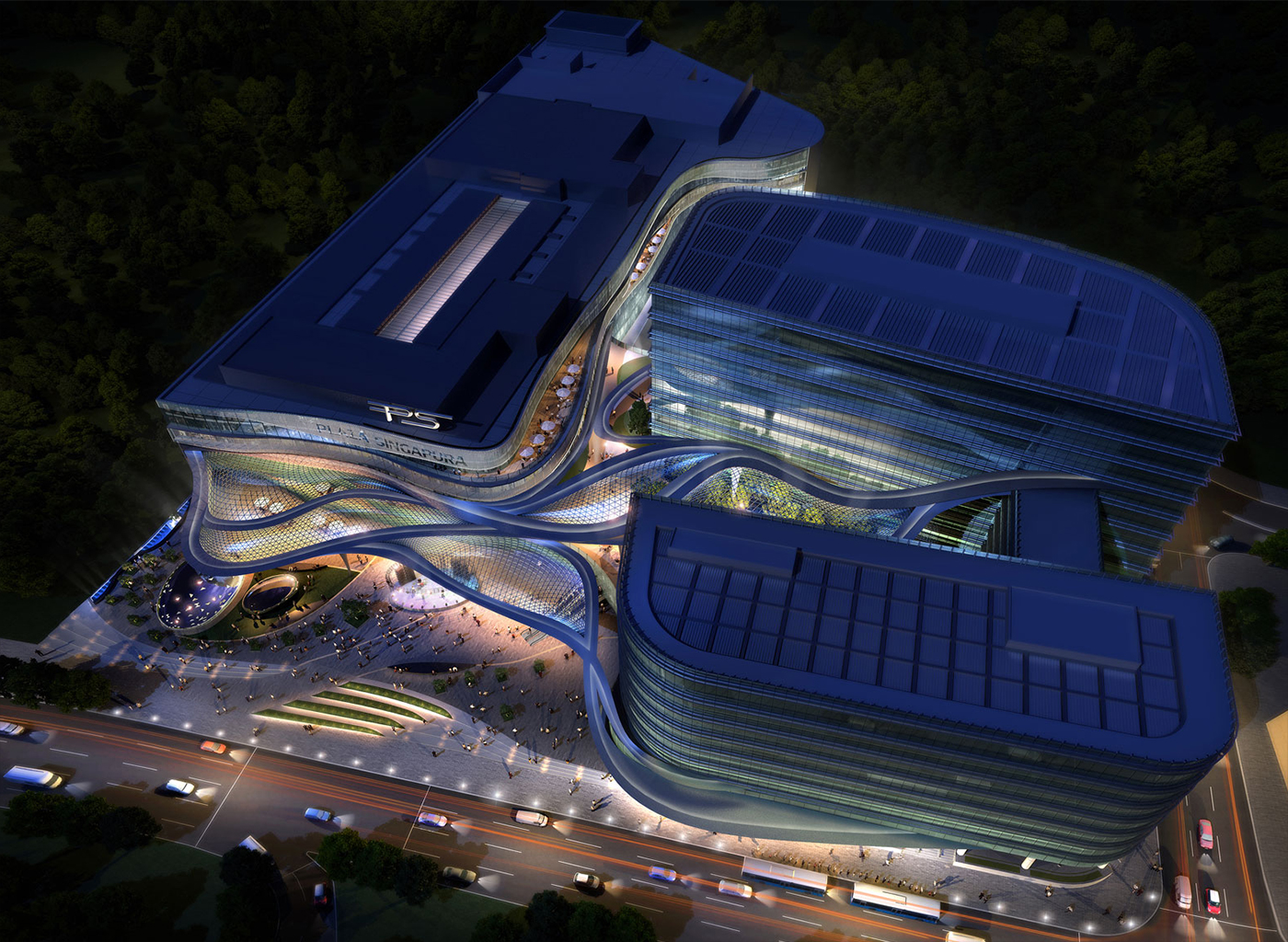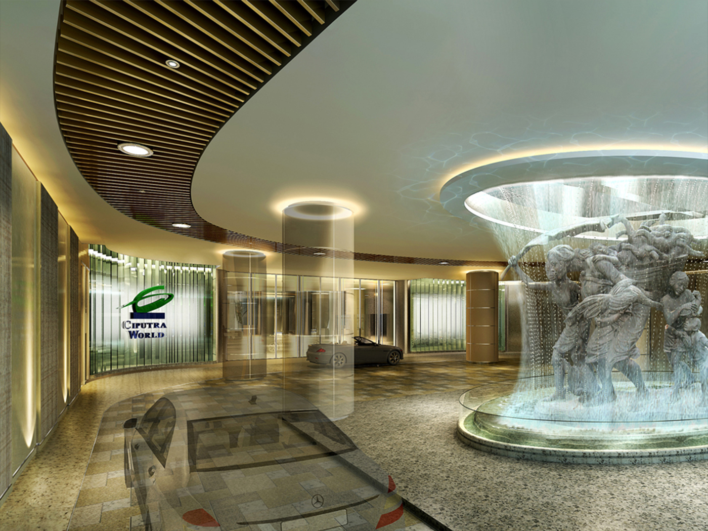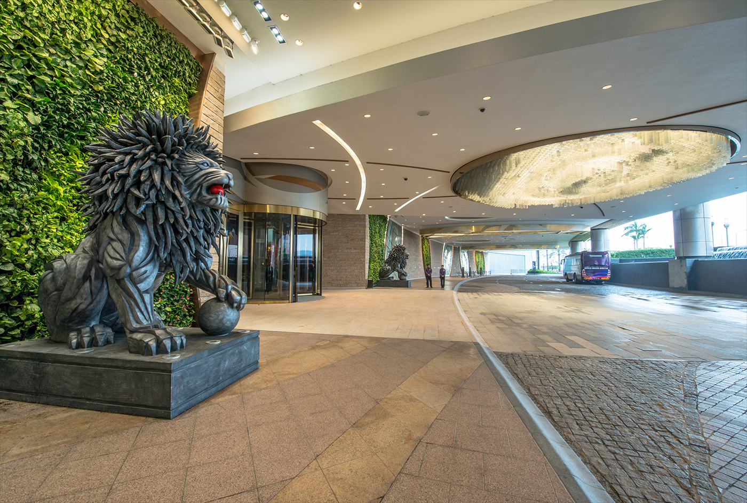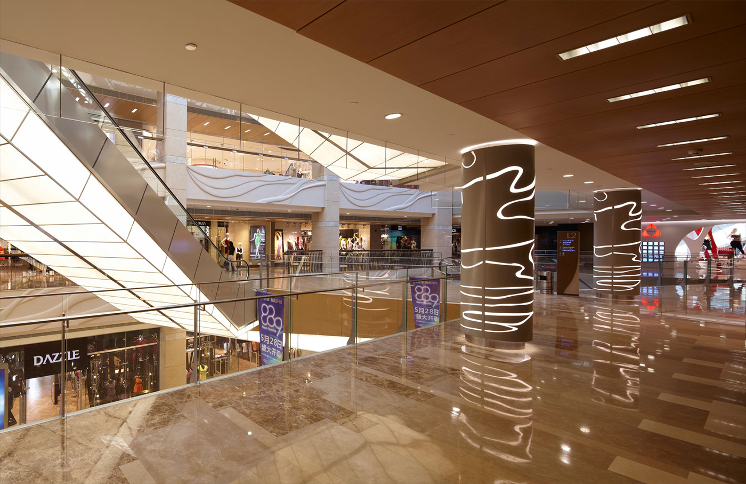benoy顶级商场 Commercial Design
江苏 2010 97800㎡
方案从原建筑空间结构出发,精心组织划分功能分区,并加强交通空间节点等重点部分的布局和实用性的设计,将形式感和功能统一起来。设计将室内装饰的模数与原建筑结构的模数相结合,形成典型部位的标准化设计,既保证设计形式的统一性和整体性,又便于加工安装。内立面及天花造型借鉴原建筑的节奏和语汇,形成内外呼应的设计形态。
The plan starts from the original building space structure, carefully organize the division of functional division, and strengthen the layout and practical design of the key parts of the traffic space node, and unify the sense of form and function. The design combines the modulus of the interior decoration with the modulus of the original building structure to form the standardized design of the typical parts, which not only ensures the unity and integrity of the design form, but also facilitates the processing and installation. The interior elevation and smallpox modeling draw lessons from the rhythm and vocabulary of the original architecture and form the echoes in the design form.

